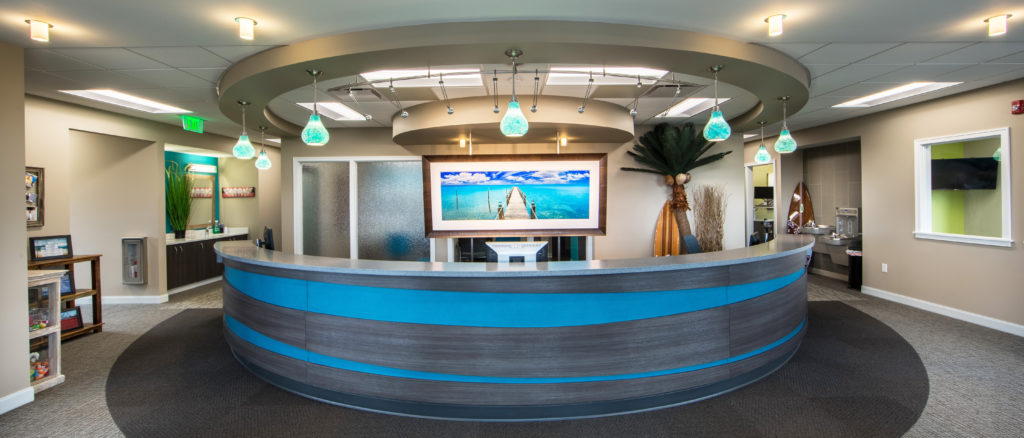
At Primus, we believe our purpose is to help every dentist we serve make the best decision possible for their individual situation. Every interaction with doctors, every step of our process, has been developed with this belief in mind.
The planning, design and construction of a dental office is a complex task. Figuring out the best area for your office; designing an office for optimal flow; determining the correct location of water lines, gas lines, and air lines, correctly laying out the lab, the sterilization center, and multiple operatories; planning for and appropriately decorating waiting rooms, reception areas, and the consultation room; correctly sizing private offices, business offices, and the staff breakroom.
The list is long and demanding, with numerous regulatory bodies and associated rules to comply with along the way, including: ADA (Americans with Disabilities Act), HIPAA, International Building Code, Uniform Building Code, International Energy Conservation Code, National Fire Protection Association, and more. And with all of that, the end result must be an office that’s functional, comfortable, easy to work in, and attractive.
Over a period of 25 years, and more than 1,200 dental office projects, Primus has earned its reputation as one of the finest dental office specialists in the country. Our specialized team of planning, architectural design, interior design, and construction experts provide exceptional service and guidance to every niche of the dental profession. We call our proprietary methodology the Primus Integrated Solution System, and it sets us firmly above every other architect, builder, consultant or contractor serving your area.
Primus Dental is proud to have worked on dental projects in fourteen states, with a primary focus on serving dentists in the Midwest. To find out more about how we can assist you with your project visit our Contact Page.
TESTIMONIALS

